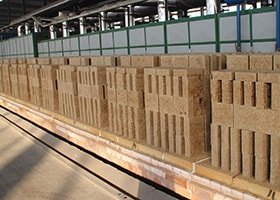Tunnel kiln is a modern kiln widely used in ceramics, refractories and other industries. It is a kind of thermal equipment for continuous production.
Tunnel kiln is usually divided into pre heating zone, firing zone and cooling zone along the length of kiln. The wall of the tunnel kiln is a straight wall, which is equipped with combustion devices and channels for various cold, hot and combustion gases. The kiln roof is arched roof or suspended flat roof built with refractory bricks, and also flat roof built with refractory castable precast blocks. The kiln bottom is composed of several moving kiln cars. The kiln car moves along the guide rail embedded in the foundation. In order to prevent gas leakage, sand sealing device is set between kiln car and kiln wall. The billet is put on the kiln car and pushed into the kiln in turn from the kiln head. After preheating, firing and cooling, the finished product is finally obtained from the kiln tail.

Masonry construction method of refractory brick for tunnel kiln
The kiln length, working temperature and lining materials vary with the products fired. Generally, the kiln length of clay products is 60-90m; The length of the kiln for firing silicon, magnesium and high alumina products is 120-160m, and the firing zone temperature for firing various products is 1300-1350 ℃ for clay; The temperature of siliceous is 1400-1500 ℃; 1450-1600 ℃ for high alumina; The temperature of magnesium is 1600 ~ 1750 ℃. The temperature of the firing zone is higher, and the clay brick or silicon brick with better quality is generally used; High alumina bricks or magnesia refractories are used for firing high alumina and magnesia products.
(1) The following conditions shall be met before masonry
- The concrete foundation of kiln body has been poured.
- The track installation in the kiln is qualified, and its elevation and relevant dimensions shall meet the requirements of design and construction specifications.
- The installation of kiln framework is qualified.
- All metal embedded parts in the masonry, such as sand sealing groove, bracket and burner, shall be transported to the site on schedule and installed with bricklaying.
- The hanging equipment for hanging bricks on kiln roof has been installed and inspected.
(2) Masonry of kiln wall
Before building the kiln wall, it is necessary to measure, locate and set out according to the center line of the kiln body and the elevation of the track surface of the kiln car, so as to determine the elevation and size of the masonry of each part of the kiln body.
The masonry of kiln body is usually carried out in sections. In order to control the elevation of the brick layer and the flatness of the wall, a wire rod is erected on the side of the inner wall of the kiln wall. Draw the brick layer line on the pole, and pull the line layer by layer during bricklaying. The masonry close to the embedded parts shall be carefully processed to maintain the specified thickness of the brick joint. The burner brick shall be previewed in advance. During masonry, the burner brick shall be closely combined with the metal burner, and the spray angle between the brick and the casting shall be consistent. The gap between the two parts shall not exceed 1 mm. The metal embedded parts in the masonry must be installed in time, and the method of reserving holes is not allowed.
The expansion joints of kiln wall masonry are usually straight from top to bottom, while the expansion joints of inner and outer layers should be staggered. In order to ensure the size and cleanliness of the expansion joint, nothing is filled in the joint. The position of expansion joint should avoid the pillar and hole of kiln body.
In the process of kiln wall masonry, the masonry quality should be inspected according to three sections, namely, below the sand sealing groove, below the curved sealing brick and below the arch foot.
(3) Masonry of kiln roof
Tunnel kiln roof is usually designed with arch kiln roof and hanging flat roof.
The masonry method of arch kiln roof is similar to that of general industrial furnace roof.
Before the hanging brick flat roof masonry, it should be selected according to the width and thickness of the hanging brick. Hanging brick masonry is usually carried out on the wooden pallet with flat surface. The supporting plate can be supported on the kiln wall or kiln car in sections. The elevation of the top surface of the supporting plate shall be strictly controlled, its surface shall be kept level, and the allowable error of the elevation shall not exceed 0 ~ + 5mm. A gap of 50-80mm shall be left between the supporting plates to facilitate the inspection of brick joints.
Hanging brick masonry can be carried out in two directions according to section and ring, and generally wet masonry should be adopted; However, the ring to ring is dry masonry and filled with 1 mm thick paperboard. During masonry, the bricks should be arranged dry to inspect the joints, and the suspender and nut should be adjusted at any time to keep the suspender vertical and minimize the dislocation under the hanging brick. The supporting plate of each section can be removed. When the kiln car is used as the support, the kiln car can move in sections along the direction of bricklaying.
Before removing the supporting plate, the nut of the suspender on the same beam should be tightened, and the hanging brick should not be raised, but the hook should be close to the upper edge of the hanging brick earring.
(4) Masonry of kiln car
When the kiln car is laid, its width should be controlled. Generally, the masonry should be laid with negative tolerance, and the error value is 0 ~ - 5mm.


 Wechat Us
Wechat Us