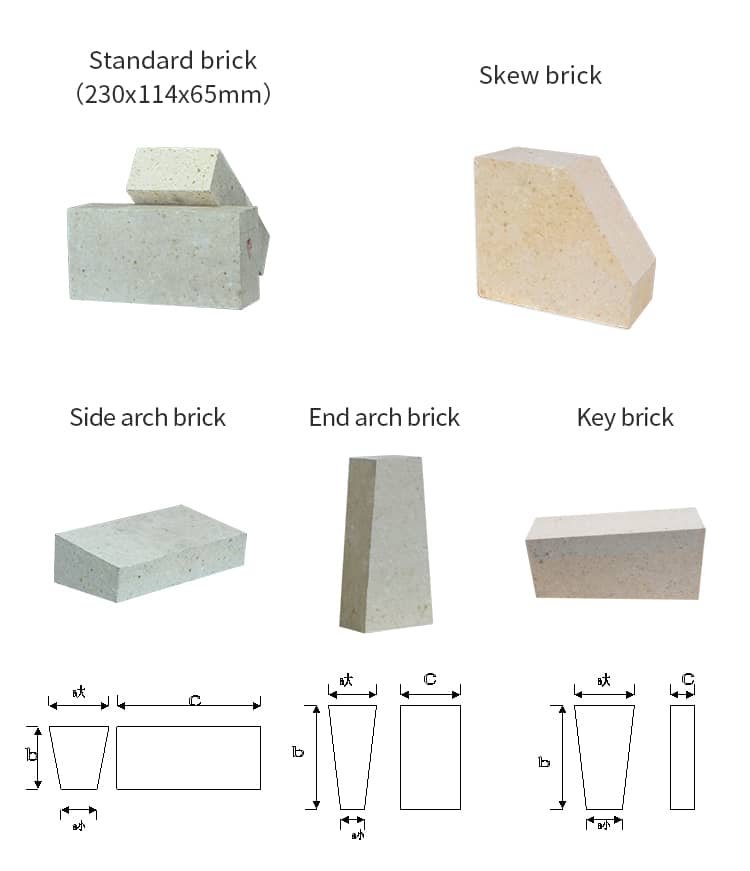The refractory construction of furnace bottom, water beam column and furnace top shall be arranged and shared by Kerui refractory manufacturer.
- construction process of refractory at the bottom of furnace:
(1) The refractory materials used for the furnace bottom include clay brick, high aluminum brick, light insulation brick, light castable material, refractory fiber blanket, etc.
(2) The bottom of the furnace shall be constructed with clay brick as wall skirt before laying the bottom of the furnace. First, the fire-resistant fiber blanket is laid on the outside, then the light insulation brick, light castable, clay brick and high aluminum brick are built layer by layer. The expansion joint shall be reserved for the refractory brick masonry about 5-6mm, which shall be filled with corrugated paper. The upper and lower layers of fire-resistant masonry shall be constructed in staggered joints.

(3) During the masonry, a 10-15mm expansion joint shall be set every 2 meters, and it shall be filled with yellow cardboard. Before filling, reserved expansion joints shall be cleaned. After filling, adhesive tape shall be used to seal firmly to prevent impurities from entering.
(4) Fire resistant mud is used for bottom joint of furnace, and it is required to be full of mud. During construction, check the flatness of each layer of masonry with 2 meters of ruler.
The custom steel mould is used for pouring refractory castable at the opening of furnace bottom. After the construction of the pouring material at the opening, attention should be paid to protection to prevent the impurity from falling into the water sealed tank.
- construction process of refractory for water beam column of heating furnace:
(1) All movable water-cooled beams, fixed beams and columns shall be built in strict accordance with the design drawings. The refractory materials used for water-cooled beams and columns are aluminum zirconium refractory fiber blanket, low cement refractory castable, etc.
(2) The refractory fiber blanket is arranged by equal wet method. When binding the fiber, wet the strip fiber blanket with tap water, then paste the fiber blanket between the two anchor nails of the water beam or column, first the inner layer, then the outer layer, and then press it by hand. The area of anchor pin shall be pressed lightly to ensure the flatness of fire-resistant fiber blanket without flogging, and the joints between each block shall not overlap. The two layers are arranged in staggered joints, and then the refractory fiber blanket is bound with 22 iron wire and then compressed.
(3) If the bundled refractory fiber blanket stays for a long time before the pouring material construction and its internal moisture has been lost, the fiber blanket shall be soaked by water spray before pouring construction, and then the construction shall be carried out.
(4) The formwork laying of castable construction shall be carried out in strict accordance with the design drawings. Before the mold is laid, a layer of release agent shall be applied on the surface. After the mold is laid, the pouring material construction shall be carried out after the mould is inspected and qualified.
During construction, special attention should be paid to the following points:
(1) Whether the formwork is laid firmly and airtight.
(2) The amount of water added and mixing time of castable must be operated strictly in accordance with the requirements of the construction instruction.
(3) The time of mold removal should be 16-24 hours according to the current temperature.
- construction process of refractory at furnace top:
(1) Distribution of refractory materials on furnace top: low cement castable, refractory fiber blanket, light castable, etc.
(2) The setting formwork and wood formwork are generally used for the laying of furnace top. Steel pipe scaffold is used to support the wooden formwork on the top of flat furnace and inclined furnace top, and the arc furnace top at the inlet and outlet ends adopts the elevated wooden formwork.
(3) The construction of the pouring material on the top of the furnace is carried out first, and then the pouring material construction of the furnace walls on both sides is carried out after the oven is baked. Then the lightweight castable construction of the insulation layer is carried out, and the refractory fiber board is finally laid. During the construction, according to the design requirements, the installation position and expansion joint position of each anchor brick shall be marked first, so as to correctly install the anchor brick and set up the formwork in sections.
(4) Key points of furnace top construction: measure and set out, mark the position of hanging brick and expansion joint first. 5mm gap is reserved between formwork and hanging brick. After the hanging brick is hung, the gap between the hanging brick and the beam shall be made with wooden wedge. The hanging brick shall be kept in vertical state with the formwork, and the position of holes on the furnace top shall be reserved according to the design requirements.
(5) The stability of the mould shall be carefully checked during pouring, and the refractory castable construction shall be carried out from the discharge end to the feed end.


 Wechat Us
Wechat Us